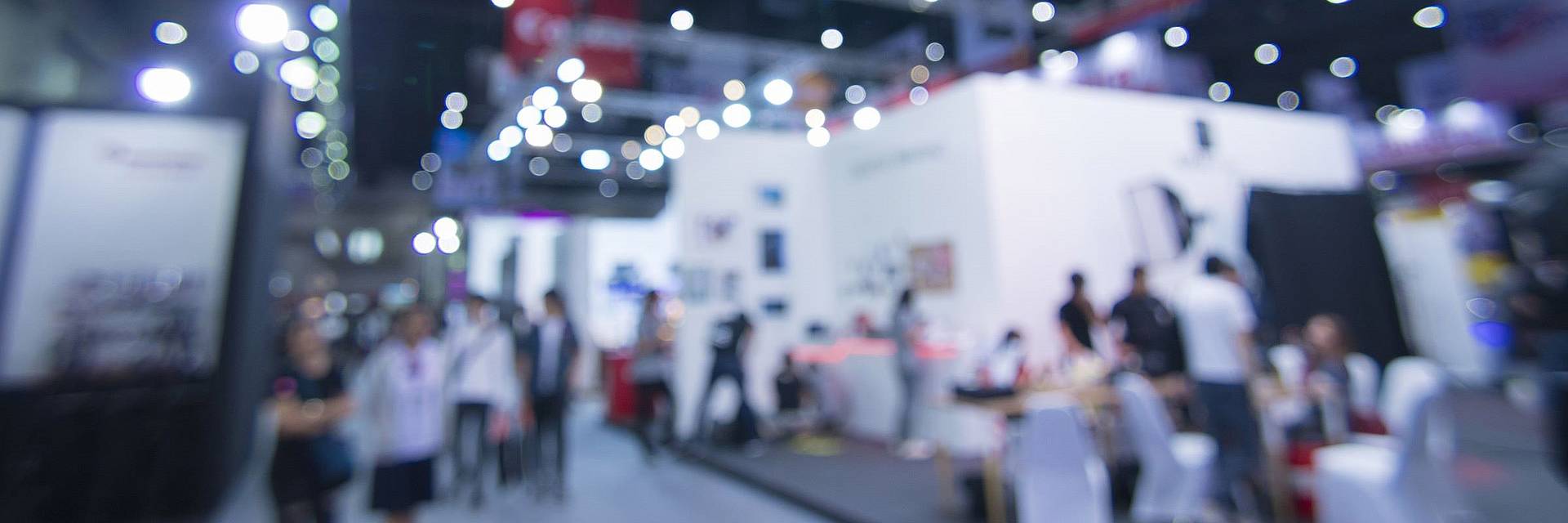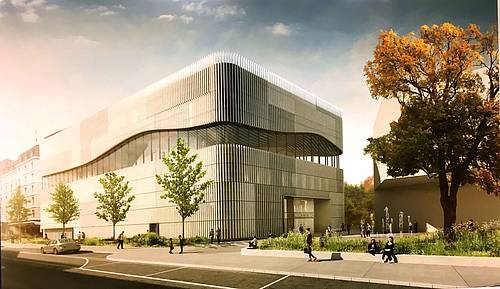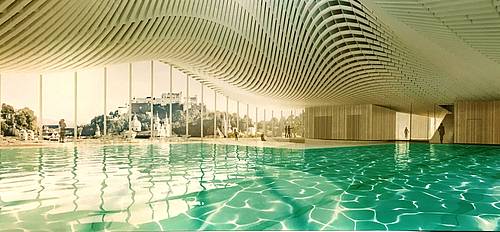The Kurhaus is being housed in a three-storey ground-floor section of the building with its monumental architecture. The spa level, which features continuous floor-to-ceiling glazed sections offering views over the gardens and city panorama, sits on top of this at a height of twelve metres. The restaurant and sauna area, including spacious terraces, roof garden and salt water outdoor pool, is being constructed over two floors of the upper story below the undulating roof structure.
The futuristic spa and bathhouse designed by architects Berger+Parkkinen is due to open its doors to guests in mid 2019 following a 2.5-year construction period.
But before that happens, the swimming pool specialists, STEULER-KCH from Siershahn, still have much to do. They are responsible for lining the sports pool, the family pool and the kids’ pool located on the third floor of the building. The salt water outdoor pool on the roof level is also being constructed by the experts from the Westerwald company using the Steuler Q7 lining system to ensure that it remains watertight for decades to come. No easy undertaking given the circumstances: The new building is being erected in the middle of the densely populated city centre, and the pools are situated on the upper and roof levels of the building. This makes it a test for the workers, logistics operation and materials, and the construction schedule is tightly calculated too: The first guests can look forward to relaxing in the pool and sauna facilities spanning several storeys of the glazed structure in the summer of 2019.




